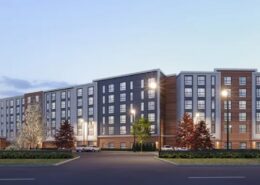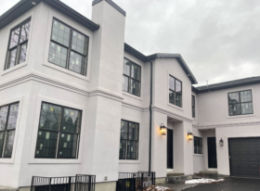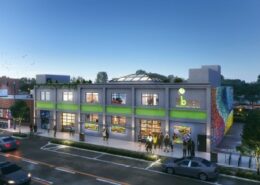Interested in Becoming a Subcontractor of Hayes?
Email info@hayesbuild.com and ask to be added to our bidders list. Please list scopes of work.
Hayes Construction is Soliciting Bids For Following Projects
4500 East River Road Grand Island
Drawings
Specifications
2023 05 03 MATERIAL SPECIFICATION




